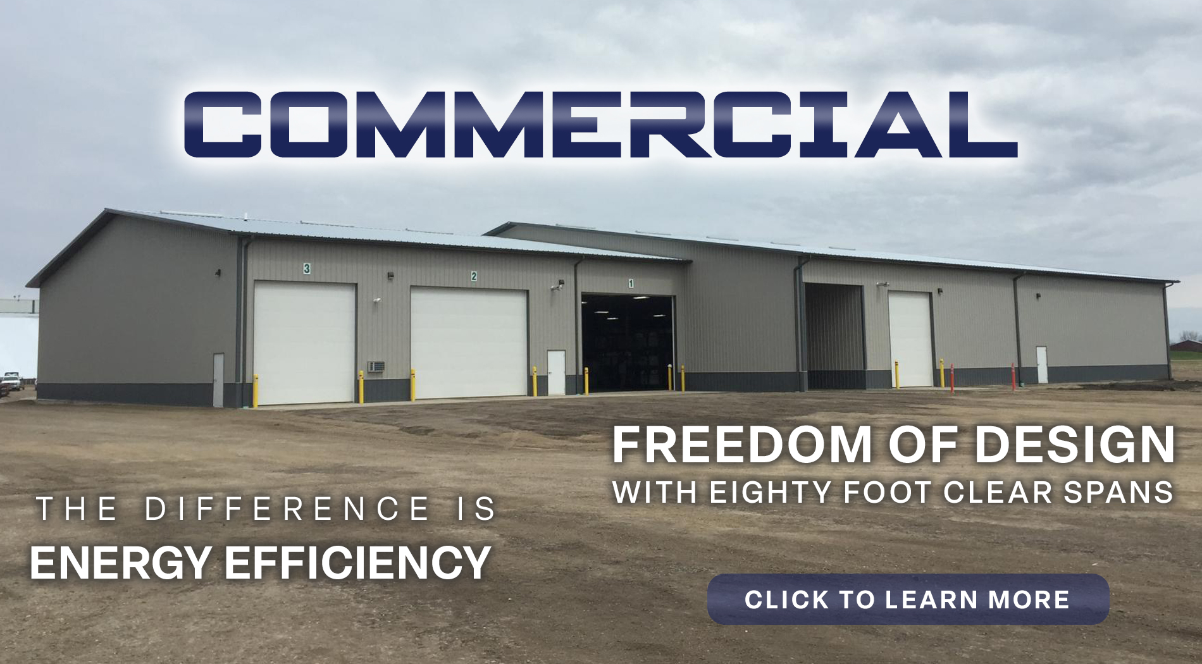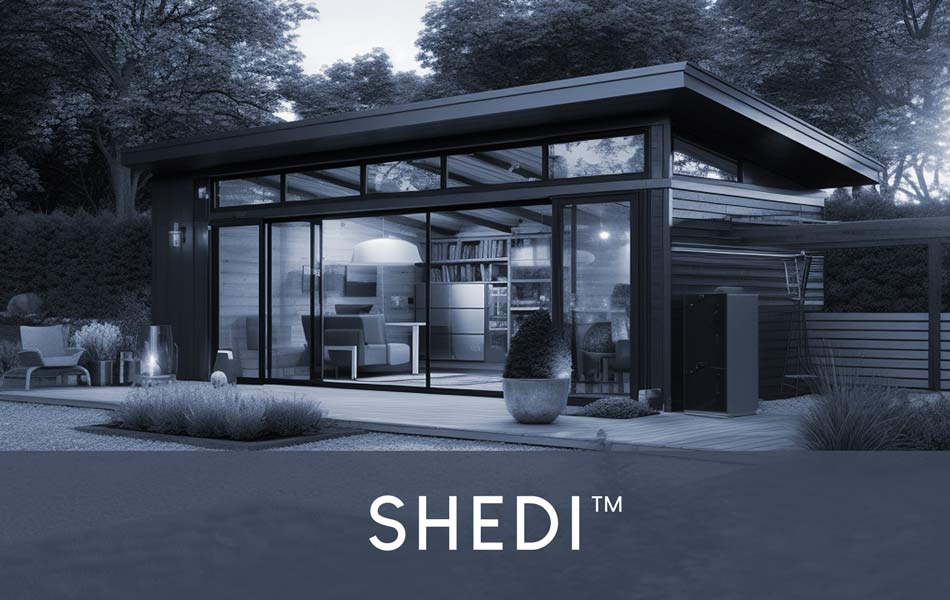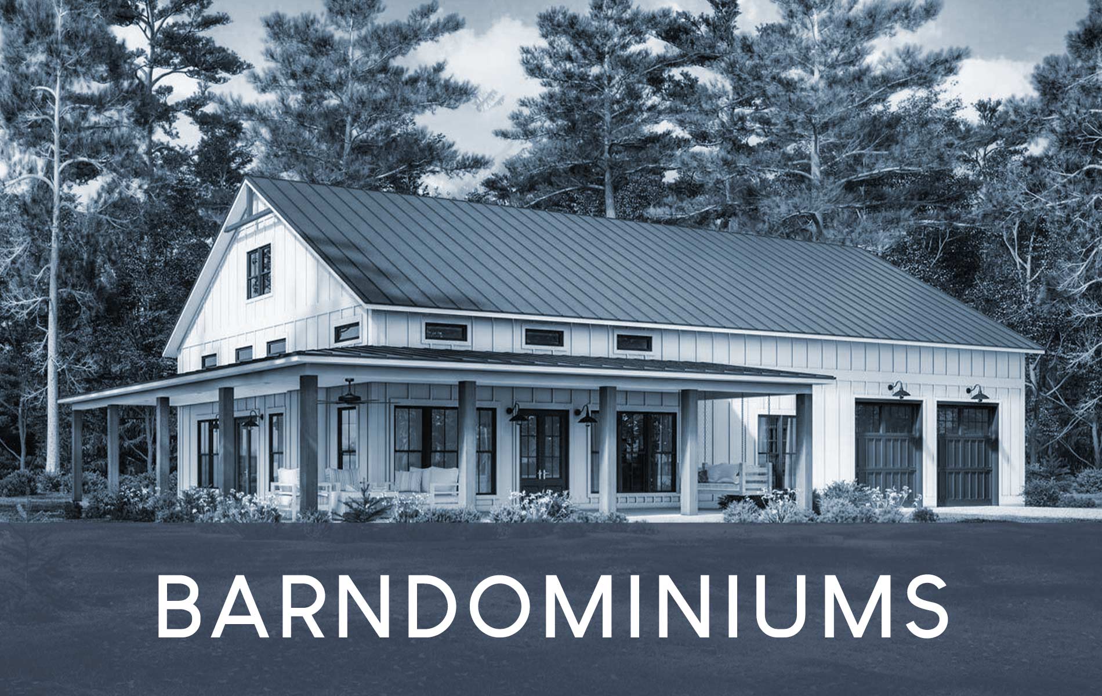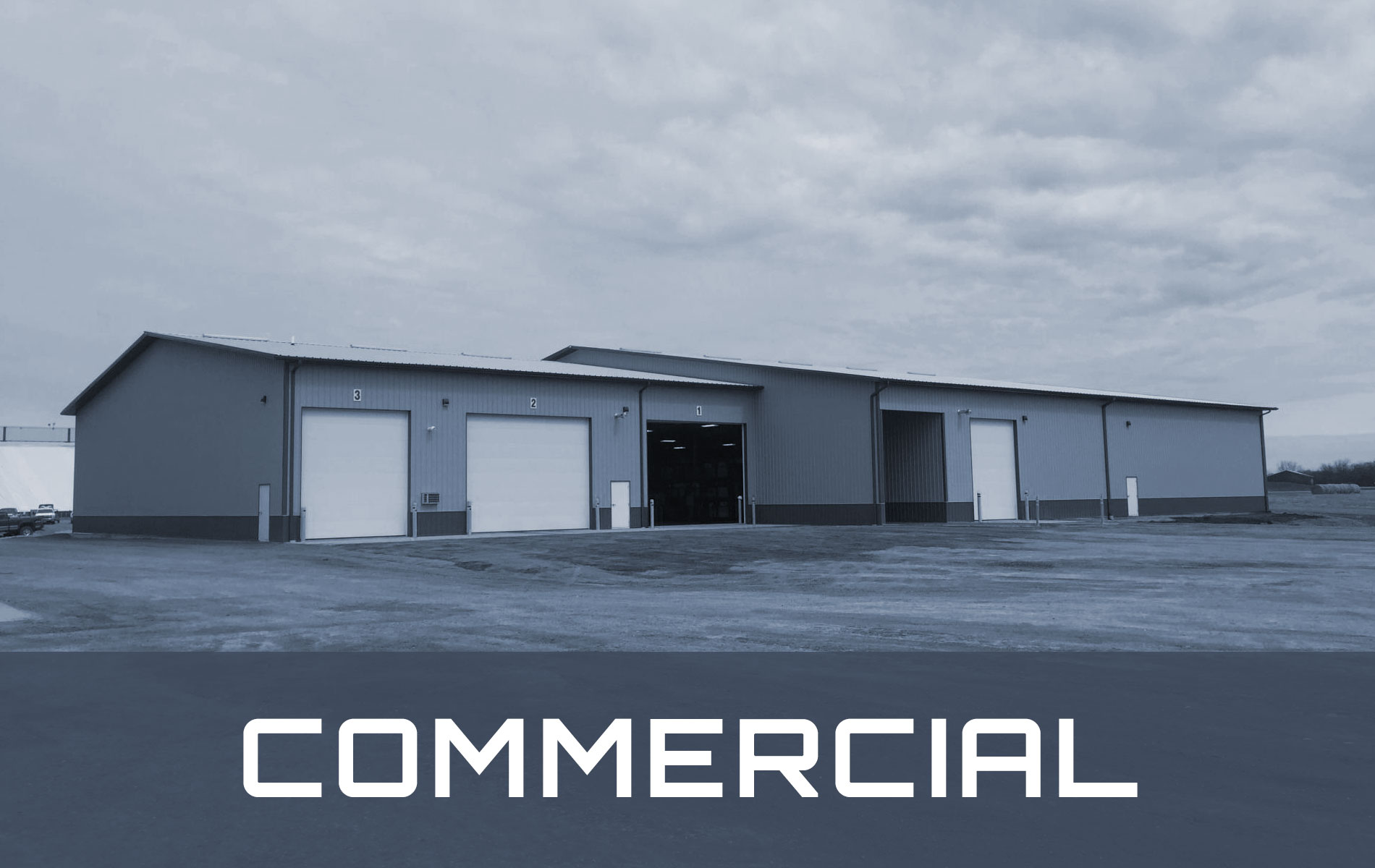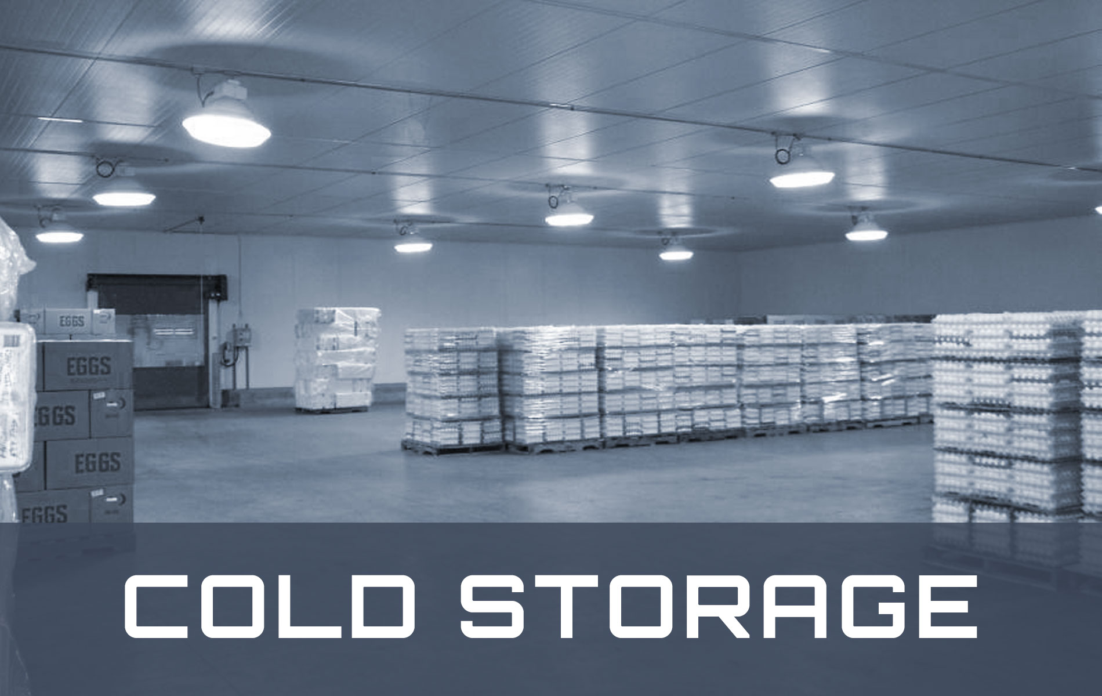
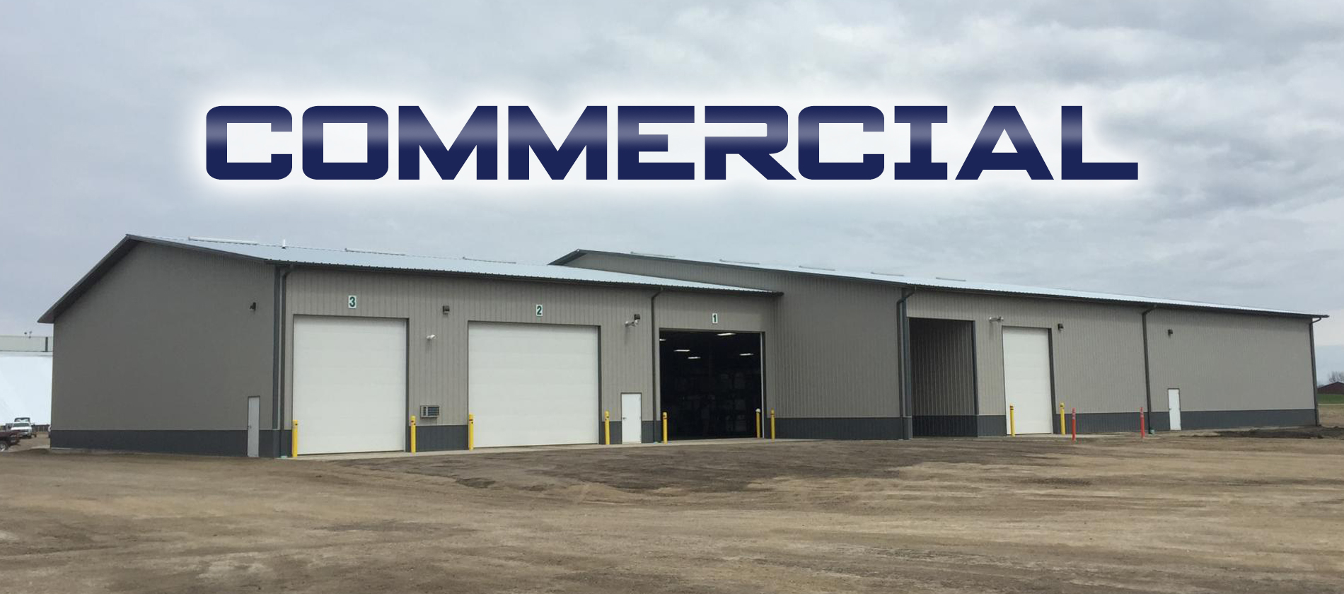
Office, Retail or Shop Space
PCS Structures uses EPS Solid Core which is ideal for various uses in the commercial world. Whether it is an automotive shop, a business office, a retail space or a strip mall, the comfort and energy-efficiency provided by the structural insulated panels will build on your success. Business owners can save on energy costs, while enjoying a comfortable work space. Solid Core can be used in almost any design variation which allows for any size or shape. A number of interior or exterior finishes are also available.
Solid Core Buildings
- Closed cell foam walls stop the transfer of moisture that can increase rust and corrosion
- Can be sized for a single car to a complete collection
- Great humidity control for painting and restoration
- Can be designed with panel foundation and Form-a-Drain to create dryer concrete
- Various interior finishes can be pre-applied, including Interior Glass Board
- Solid Core walls can reduce energy costs up to 50%
- Larger clear-spans and vaulted ceilings available
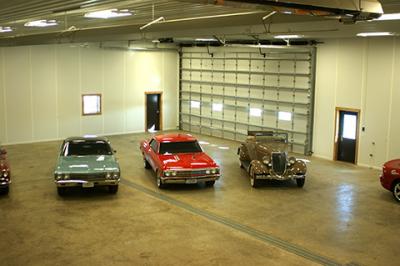
Solid Core is Proven Stronger
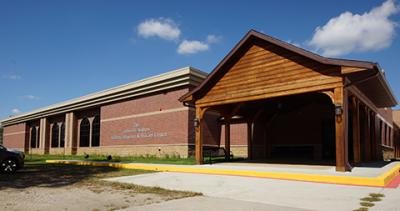
Impact resistance is another standard feature of structural insulated panels. The continuous bonding of insulation to the OSB plywood offers incredible strength and resistance to impact. Vertical and horizontal stress loads are tested two times stronger than conventional stud walls. SIPs walls resist up to 7,000 pounds per foot which results in structures that are stronger, straighter, taller and wider. PCS Structures SIPs buildings are engineered in accordance to IBC codes to your region’s wind and snow loads and can be stamped in 50 states.
Energy Efficiency
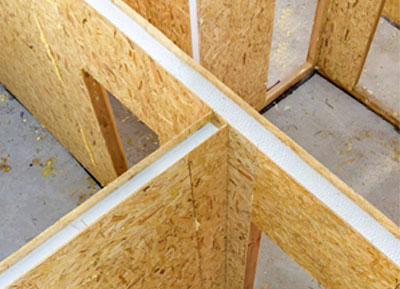
A tremendous benefit of a SIP design versus a stick built home is energy efficiency. Don't pay to heat and cool the outdoors! Air leakage and improperly installed insulation can waste 20 percent or more of the energy you pay to heat and cool your home. Typical homes have so many leaks, it's like having a window open all the time, winter and summer. A home built with SIPs is proven to be up to 15 times more air-tight than a stick-built home which not only makes the home more comfortable, but provides energy savings of up to 50 percent.
Reduced dust, moisture and noise
Eco-friendly product
Qualify for various green building programs
Choose from the standard R-18, R-26, R-33 or R-40 walls. The colder the outside temperature, the better the R-value. All types of buildings can be engineered in just about any dimension.
Superior Strength
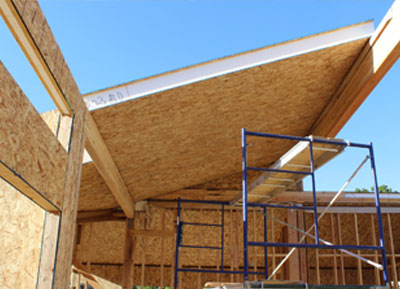
Impact resistance is another standard feature of structural insulated panels. The continuous bonding of EPS insulation to the OSB or plywood offers incredible strength and resistance to impact. Vertical and horizontal stress loads are tested two times stronger than conventional stud walls. SIPs walls resist up to 7,000 pounds per foot which results in structures that are stronger, straighter, taller and wider.
SIP Advantages
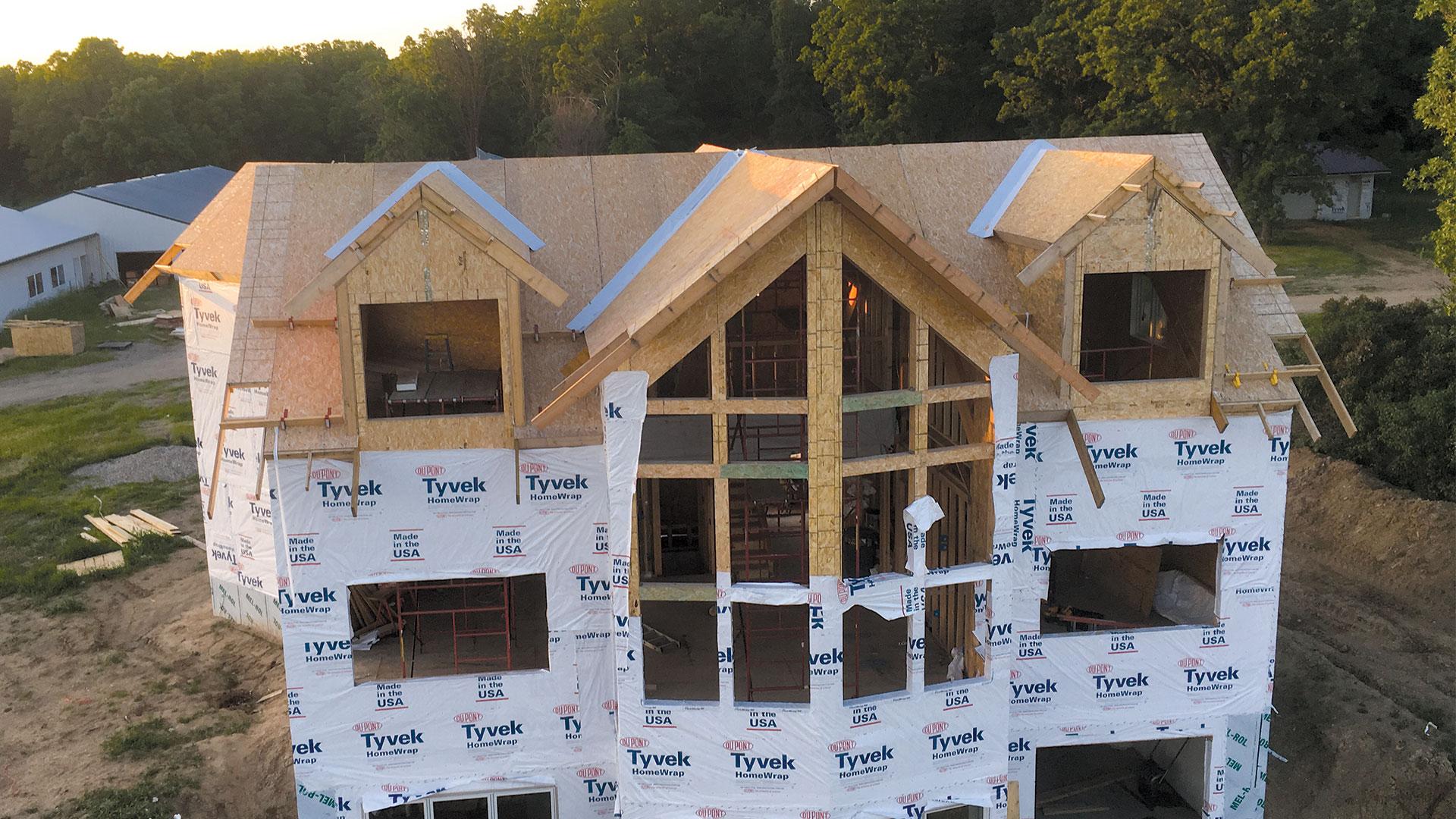
The EPS (Expanded polystyrene) insulation is solid and does not allow air movement. The solid core resists water whereas batt insulation absorbs water. The stick frame has framing thermal shorts but Structural Insulated Panels don't. The closed cell panel prevents dust and allergens from penetrating the building. Framing insulation and sheathing are combined into one panel allowing faster construction. Larger clear spans can be designed over stick-built projects. The panel loads are distributed over the entire panel due to the continuous bond between the sheathing and rigid insulation. Eighty foot clear spans with freedom of design are easily accomplished.
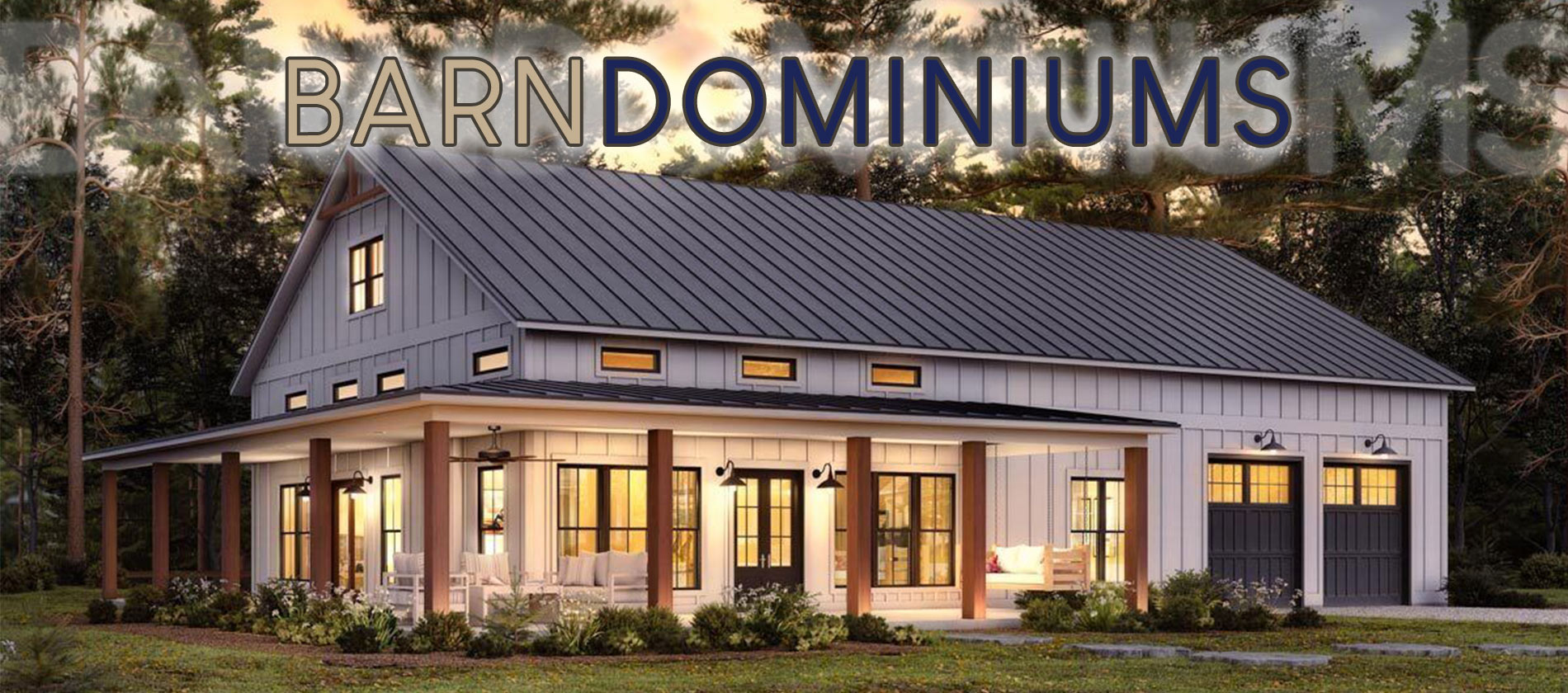
A Barndominium is a new style of home that incorporates style, efficiency, durability and affordability into one giant dream space. For some, our Barndominiums are designed to obtain a family's house goals of an open floor plan with a huge kitchen and sky-scraping ceilings. For others, PCS Structures Barndominiums has created a haven for that person that needed a substantial garage to house their toys and trucks without being away from home. There are endless possibilities, designs and packages that can be tailored to your own unique lifestyle. For superior comfort and energy efficiency, combine a house with a shop built using Structural Insulated Panels (SIPs). Our customers love Barndominiums because they offer a number of advantages over traditional homes; they're cheaper and quicker to build, they have flexibility in space management, lower maintenance requirements, lower insurance costs, and MUCH MORE!
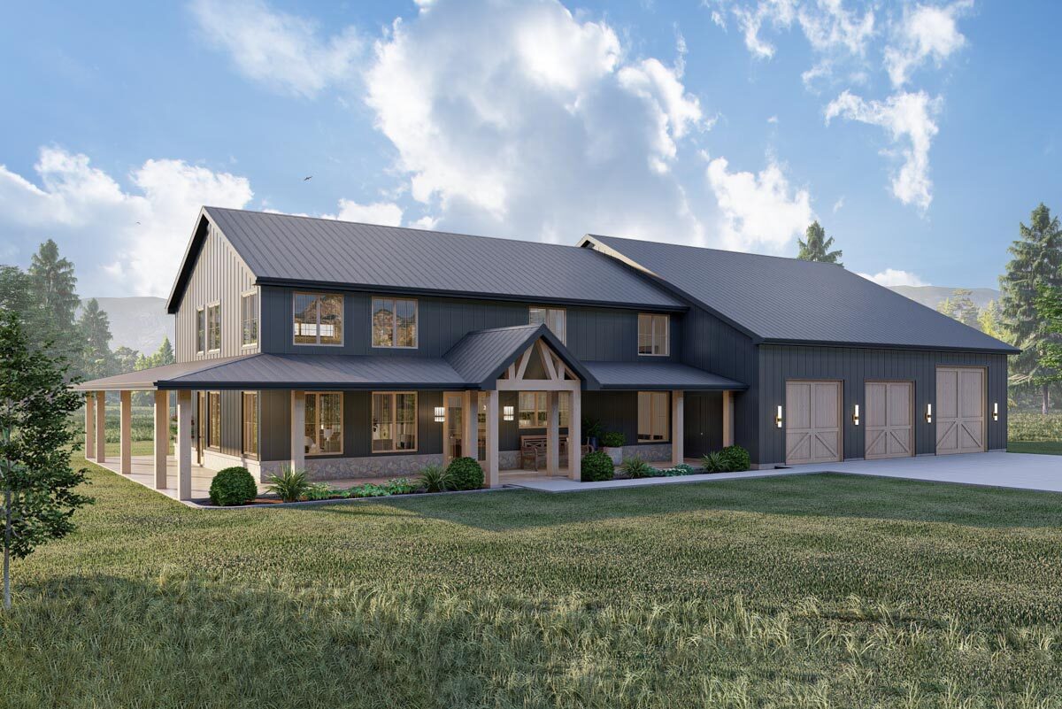
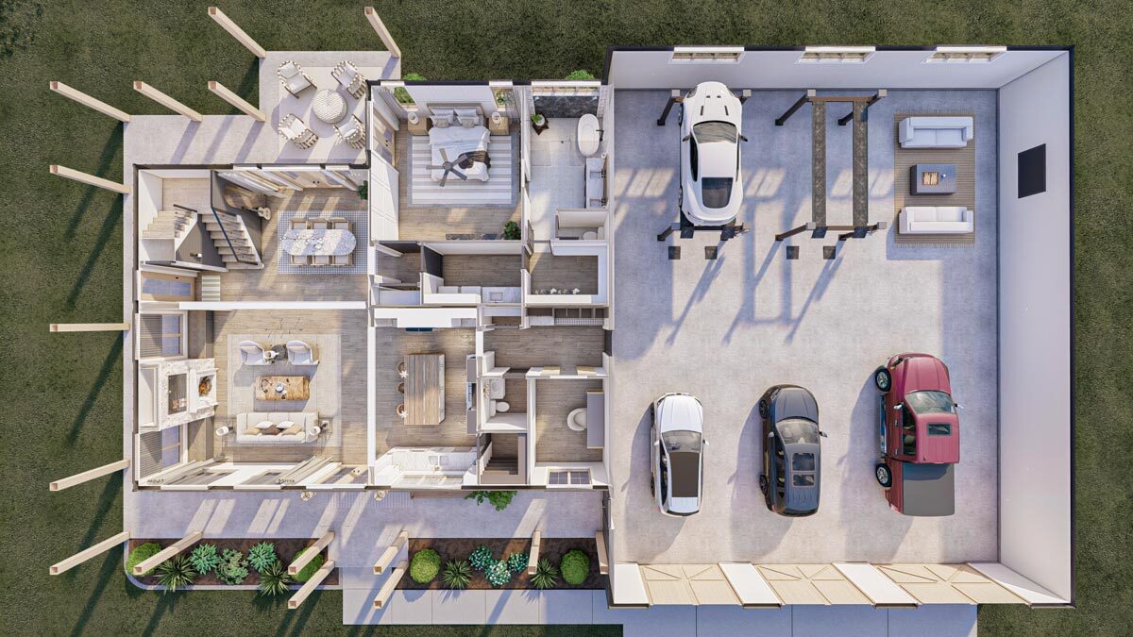
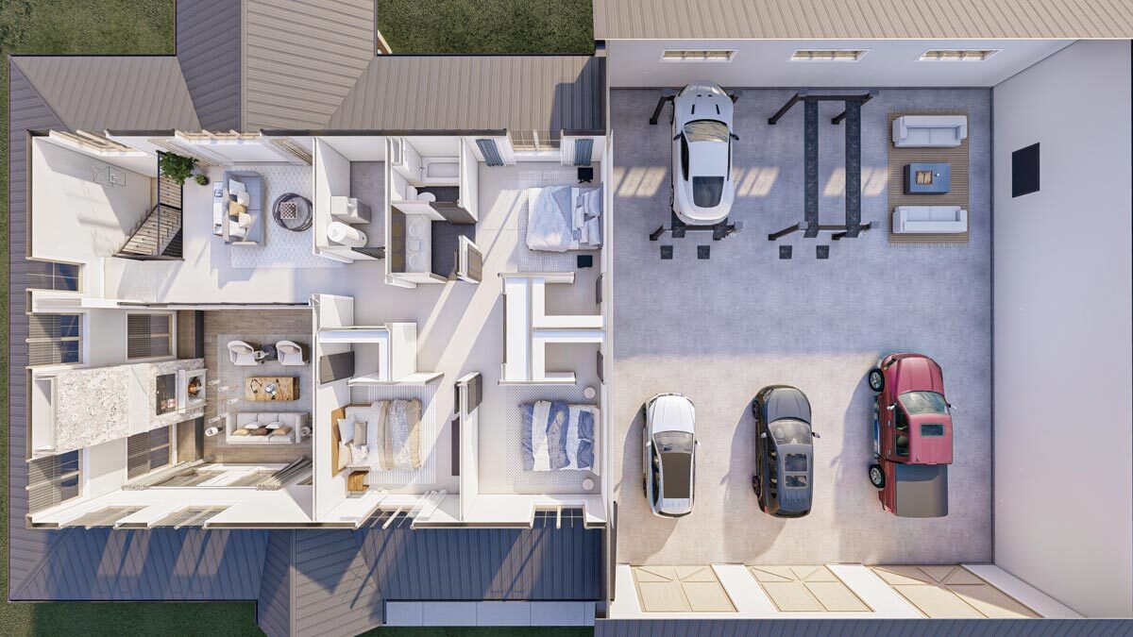
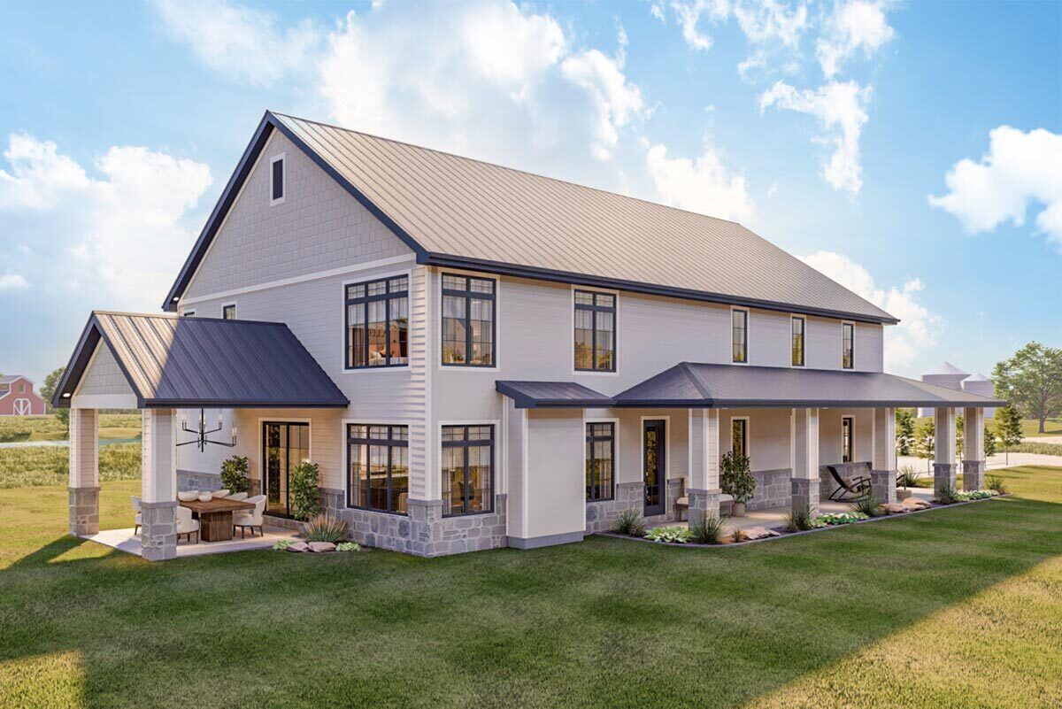
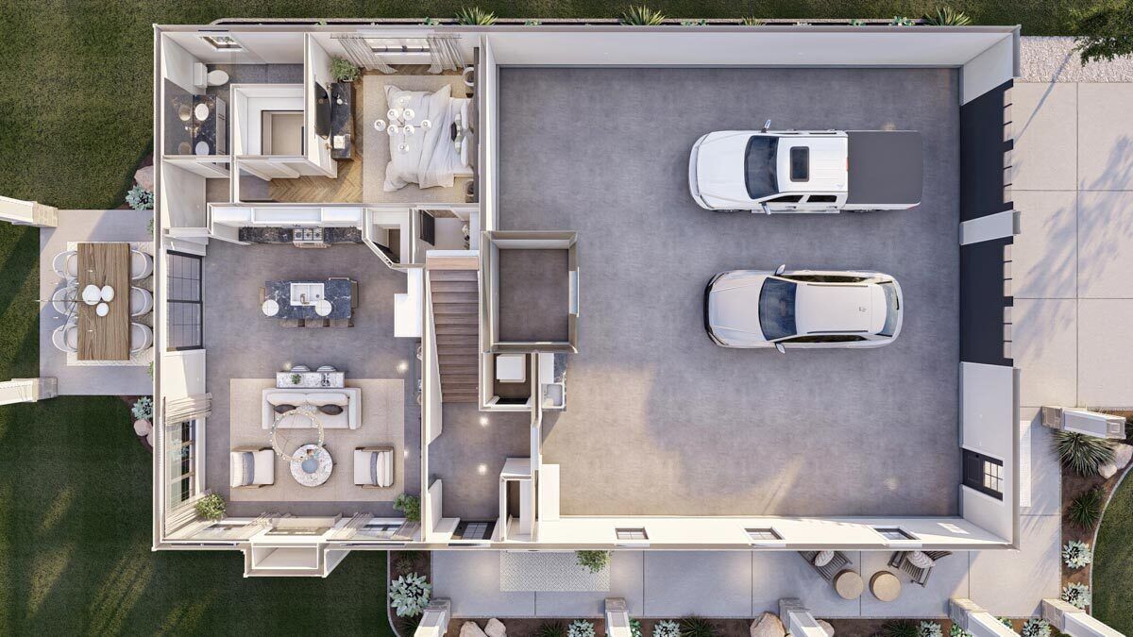
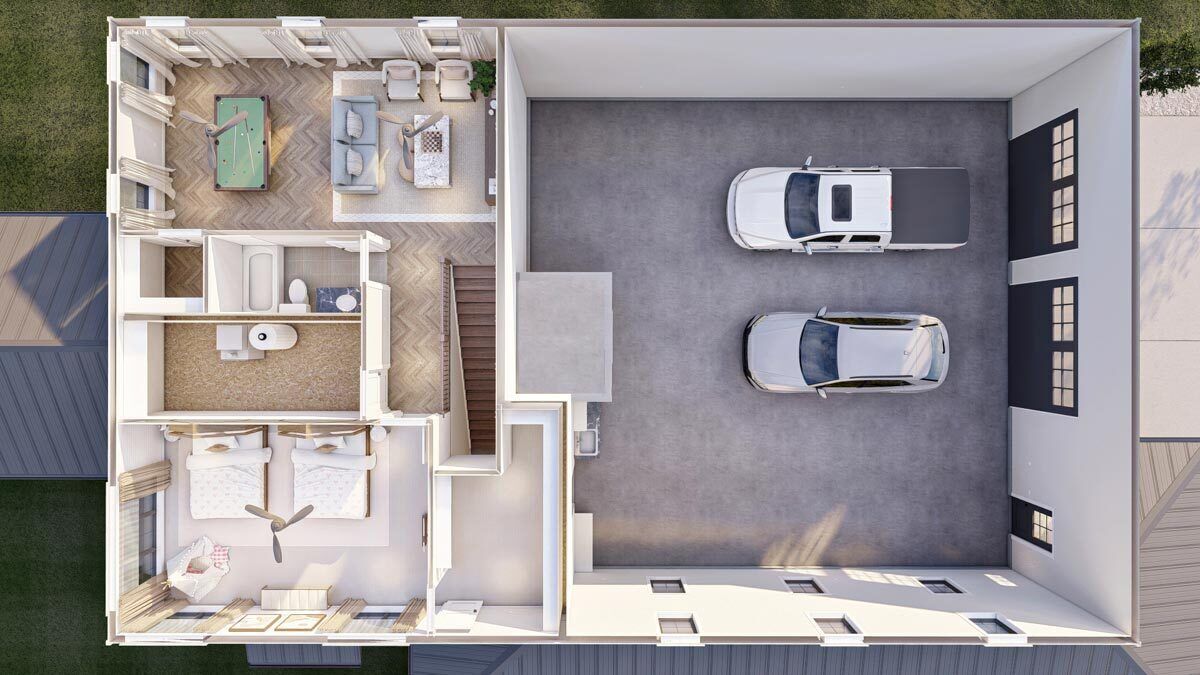
Limitless Layouts
Our Barndominiums are customizable for any situation providing a flexible and clear span design to maximize living, work and fun spaces!
Guaranteed Energy Efficiency
We pride ourselves on achieving unmatched and guaranteed energy performance for all elements of your project.
Infinite Custom Designs
Don't settle for cookie cutter designs! Work with our on-staff design expert to design your custom dream home and workspace. From floor plan concepts to elevation details, we can assist in getting it just right!
Pre-Engineered Home Packages
Pre-Designed floorplans save time and money eleminating the need for an engineer to look over and approve the design. We offer many different pre-engineered home designs and framing packages to choose from.
From Zero to one hundred
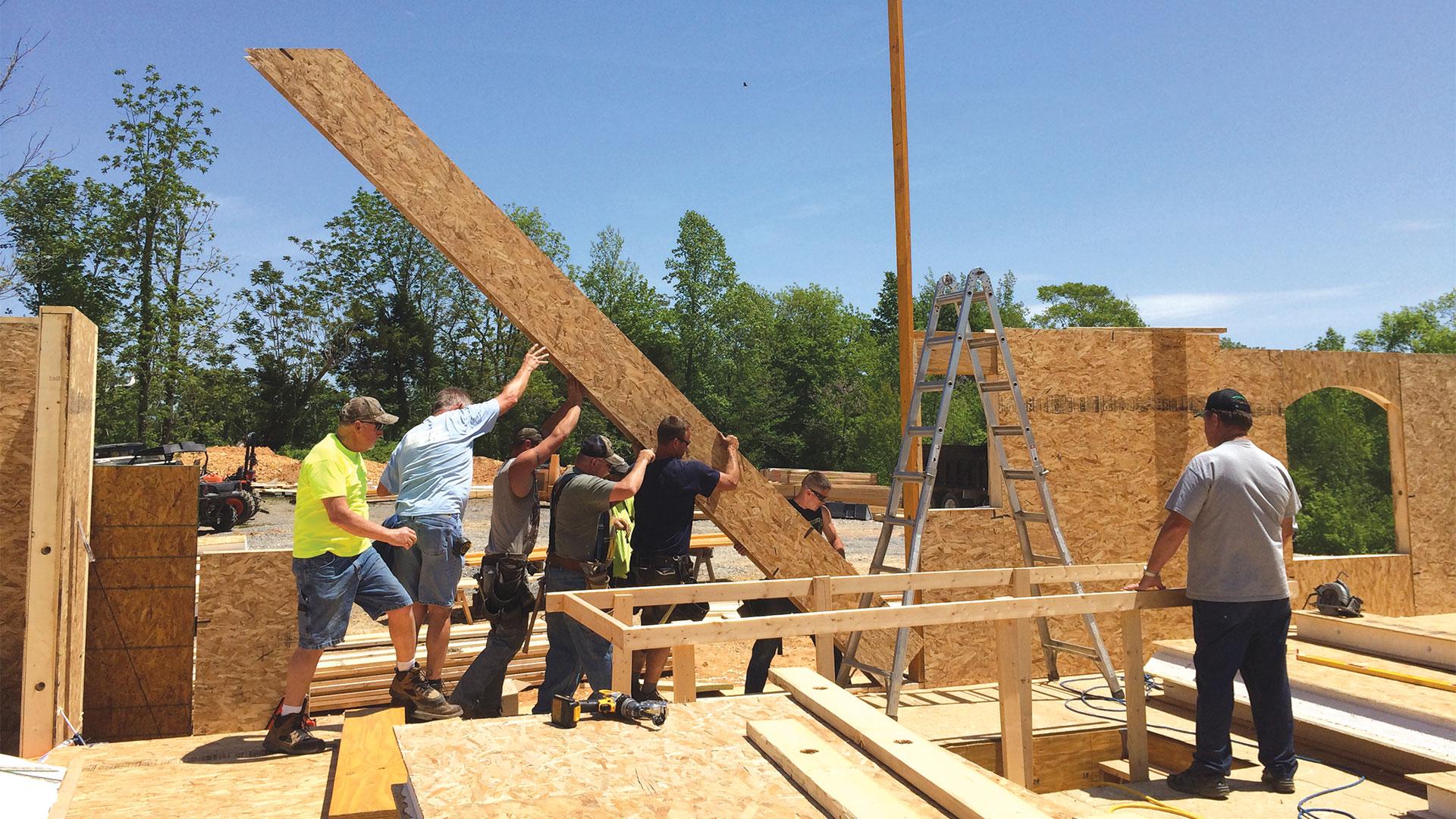
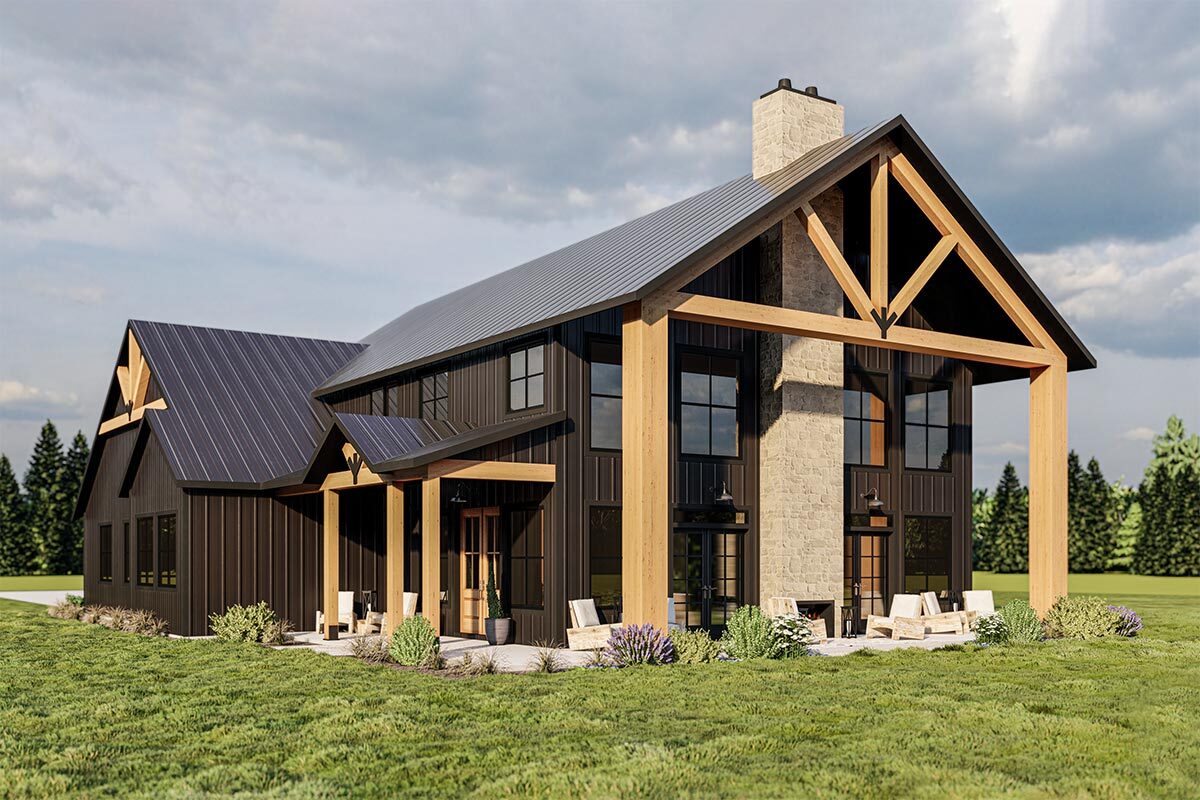
PCS Structures will turn your dream home into a reality from the ground up. Your custom Barndominium will be engineered with all the building components that fit together to assure the strength and durability necessary to withstand any and all elements. PCS Structures also offers a complete design package that includes everything from windows and floors to the color of your kitchen.
No other building types can compete with the value, customizability and energy performance of a PCS Structures Barndominium.
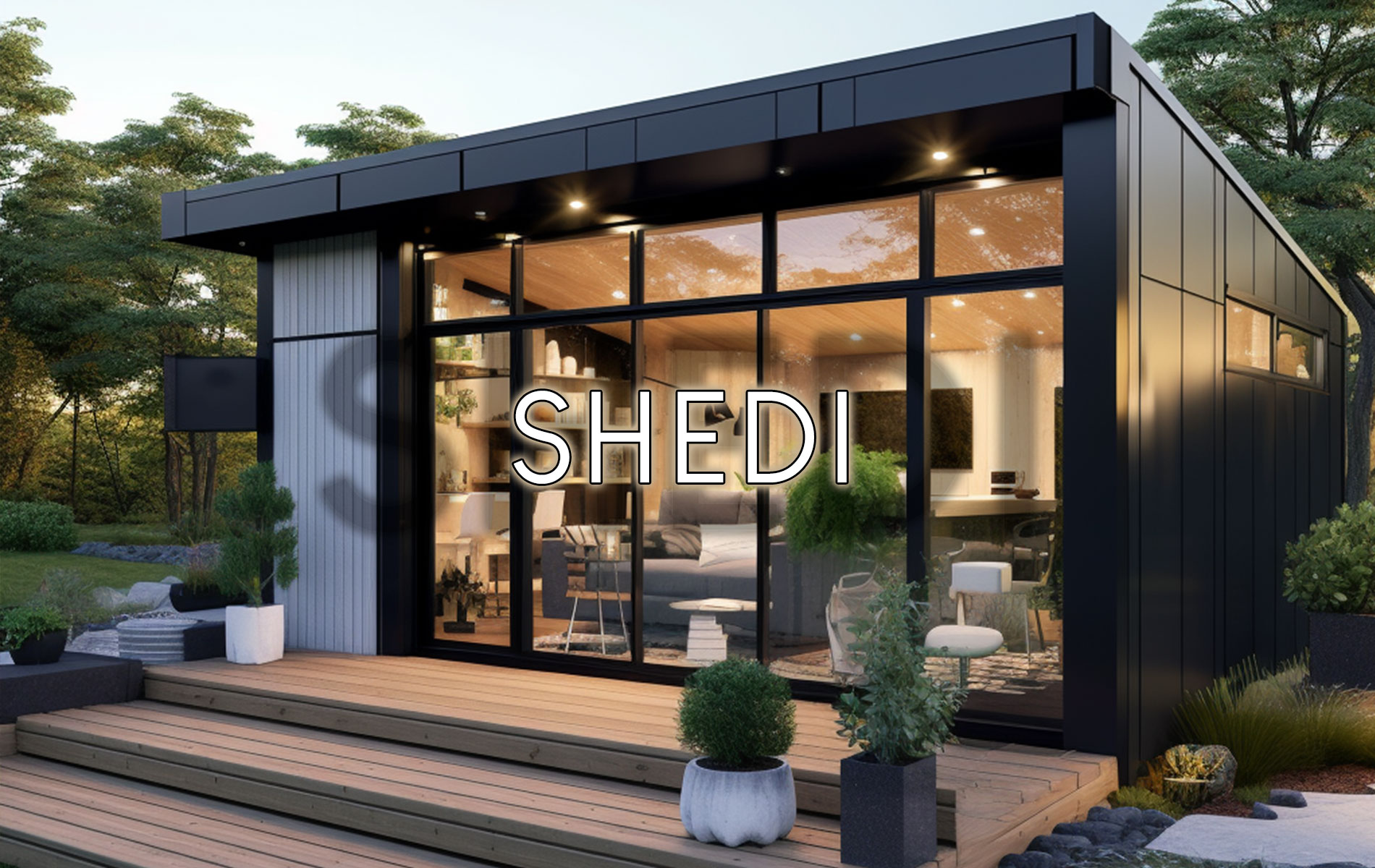
Finding it hard to concentrate and get work done from home with kids running around? Have you been longing for a home gym or creative studio but don't have the room for it? Running out of storage space in your home? If you answered yes to any of these questions, then a Shedi is the perfect solution for you. There are a plethora of different configurations to fit your specific needs and wants. Shedi's are built using Structural Insulated Panels (SIPs), making them the most energy efficient and air tight "Shed" structures on the market.
Work
No more long commutes and sitting in traffic to get to work. Turn your Shedi into a home office and save on those commute times/costs.
Play
Use your Shedi as a clubhouse for your kids. Give them a safer alternative to a treehouse
Exercise
Use your Shedi as a personal gym. No more waiting to use equipment or cleaning other peoples sweat off of equipment.
Lounge
Turn your Shedi into a relaxing getaway. Whether it's peace and quiet to read or watching tv, you can configure it however you want.
Storage
Use your Shedi for extra storage. You can choose between different sizes and even make it climate controlled for special storage needs.
Create
Turn your Shedi into an art or music studio and finally have the perfect creative space you've always wanted.

Office, Retail or Shop Space
PCS Structures uses EPS Solid Core which is ideal for various uses in the commercial world. Whether it is an automotive shop, a business office, a retail space or a strip mall, the comfort and energy-efficiency provided by the structural insulated panels will build on your success. Business owners can save on energy costs, while enjoying a comfortable work space. Solid Core can be used in almost any design variation which allows for any size or shape. A number of interior or exterior finishes are also available.
Solid Core Buildings
- Closed cell foam walls stop the transfer of moisture that can increase rust and corrosion
- Can be sized for a single car to a complete collection
- Great humidity control for painting and restoration
- Can be designed with panel foundation and Form-a-Drain to create dryer concrete
- Various interior finishes can be pre-applied, including Interior Glass Board
- Solid Core walls can reduce energy costs up to 50%
- Larger clear-spans and vaulted ceilings available

Solid Core is Proven Stronger

Impact resistance is another standard feature of structural insulated panels. The continuous bonding of insulation to the OSB plywood offers incredible strength and resistance to impact. Vertical and horizontal stress loads are tested two times stronger than conventional stud walls. SIPs walls resist up to 7,000 pounds per foot which results in structures that are stronger, straighter, taller and wider. PCS Structures SIPs buildings are engineered in accordance to IBC codes to your region’s wind and snow loads and can be stamped in 50 states.
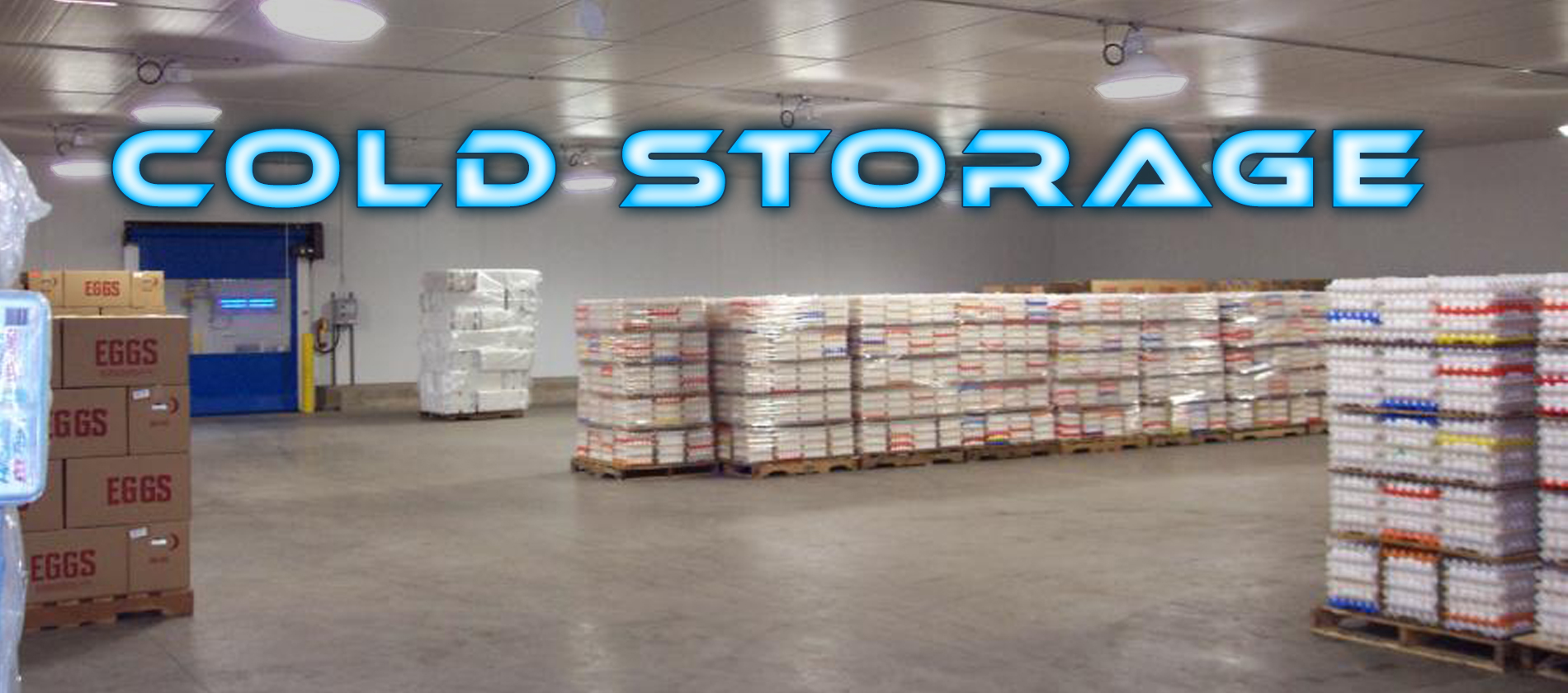
EPS is the leader in cold storage and high R-Value foam core panels. Whether you need a cooler/freezer or building using Energy-Lok or a Tuffy building, we have you covered! Energy Panel Structures' Tuffy and Energy Lok buildings are perfect for many different types of cold storage. They can be used as a warehouse area or to house food processing facilities - the possibilities are endless. As an industry leader in cold storage, we can offer you a variety of product options complete with pre-engineered designs.
Energy-Lok Insulated Panel Systems
Energy Lok panels provide environmental control you count on using various thicknesses of environmentally safe polystyrene foam bonded to galvanized steel.
EPS Energy Lok Panel Systems are produced on automated continuous line manufacturing equipment and designed specifically to produce consistent high quality.
You can depend on quality because of our investment in state-of-the-art laminating technology and strict quality control procedures. Cold temperatures and harsh environments are no match for EPS Energy Lok facings.
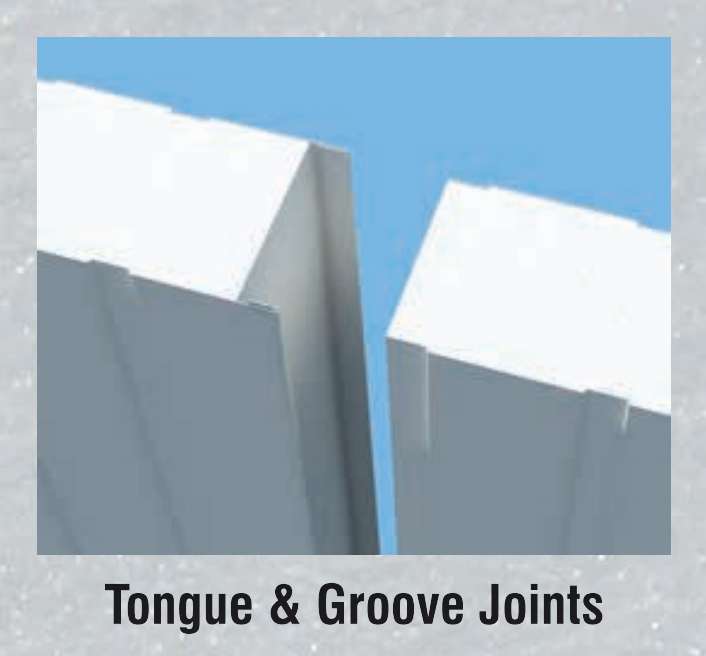
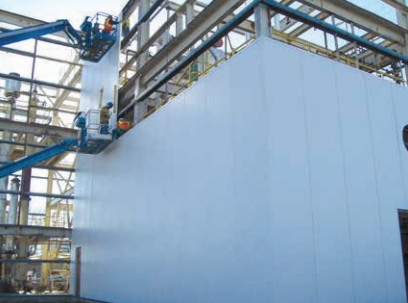
Features
- Rapid installation - panels are a full 46 inches wide by up to 55 feet long
- Pre-finished inside and out - G90 galvanized steel with 40-year siliconized polyester paint system
- Energy efficient - no loss of insulation value over time, R9 to R43
- Environmentally safe - no carcinogens
- Code approval - meets most major building codes with standard fire suppression systems
- Colors - available in standard colors
Poly-Iso Metal Insulated Panels
Poly-iso Panels are manufactured by expanding a polyisocyanurate foam core between two steel facings. This creates an energy efficient panel which achieves top thermal performance–no gaps, no cavities, no crushed insulation and no thermal bridges. Our panels provide a professional appearance with a higher grade of insulation and steel. Surface burning test meets ASTM-E84-16 Report 17-05-203. Poly-iso panels incorporate the exterior facing, insulation and interior facing into one component which reduces the installation steps and time, reduces the amount of labor trades required, shortens the project completion and maintains the visual appearance. All panels fit together seamlessly with a tongue and groove connection, which decreases labor time and creates a tight water and vapor seal.
Tuffy Freezer Buildings
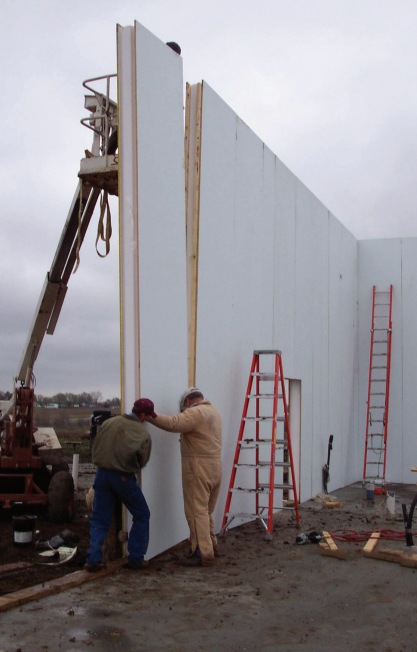
Due to the unique strength characteristics of the Tuffy wall system, no structural steel is required. That's Right! Absolutely NO Structural Steel! Why Not? It's Not Needed! Tuffyâ„¢ features structural wall modules utilizing expanded polystyrene foam with careful attention to vapor barriers to assure a tight energy efficient facility. This high R-Value building is perfect for:
- Food Processing Facilities
- Freezer Buildings
- Cooler Buildings
- Retail Outlets
- Controlled Environments
- USDA Finishes
- Combine Office/Retail/Food Processing/Freezers Into One Fully Engineered Envelope.
Tuffy Facts
- Building Code - meets most building code requirements without sprinkler system.
- USDA Accepted
- Clear Span - No interior columns required for buildings up to 100' wide. No exposed purlins or girts. Allows for maximum flexibility of space usage.
- Faster Construction - Erects in days, not weeks - saves labor, financing costs.
- Totally Engineered - Structural integrity and stamped by our on-staff registered engineers.
- Guaranteed Panel R-Values - not compressed promises. Rigid EPS core is not affected by moisture and has no gaps to allow air filtration. R-Values of R19, R26 or R33.
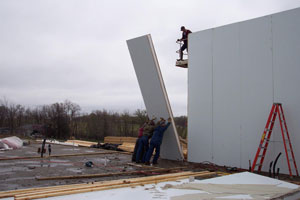
Thermal Doors
EPS Custom Freezer and Coolerdoors are deisgned to meet the demands of heavy use. These are heavy-duty doors made with quality materials and outfitted with durable hardware that will get the job done day after day.
Door
- 4-3/4" Thick door - laminated solid construction
- .032 White stucco embossed aluminum laminated to 3/4" plywood, exterior skin, two coats baked-on polyester paint
- 3-5/8" Expanded polystyrene core for an R-15 value
- .032 White stucco embossed aluminum laminated to 3/8" plywood, interior skin, two coats baked-on polyester paint
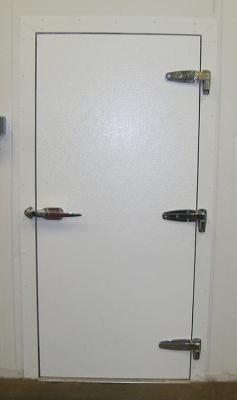
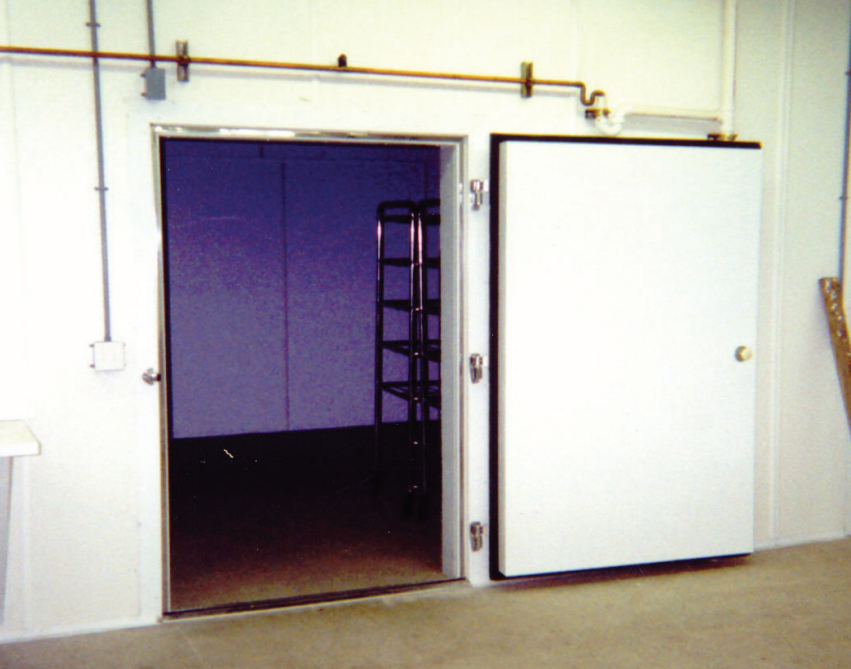
Frame
- Frame is extruded aluminum with .100" minimum wall thickness reinforced with laminated veneered lumber
- Interior back trim is custom made to fit your wall thickness, made from extruded aluminum with .060" minimum wall thickness and sent loose
- Sill is a thermally broken, low profile design
Finishing
- Door is mounted to the frame by self lubricating cam-rise polished chrome hinges, wear and sag resistant, with stainless steel fasteners
- Polished chrome safety latch that rolls securely into closed position with matching roller strike, inside safety release handle, and stainless steel fasteners
- Compression style gasket around perimeter of door
- Double run of self-regulating heater cable for freezer doors, field mounted on door jam
